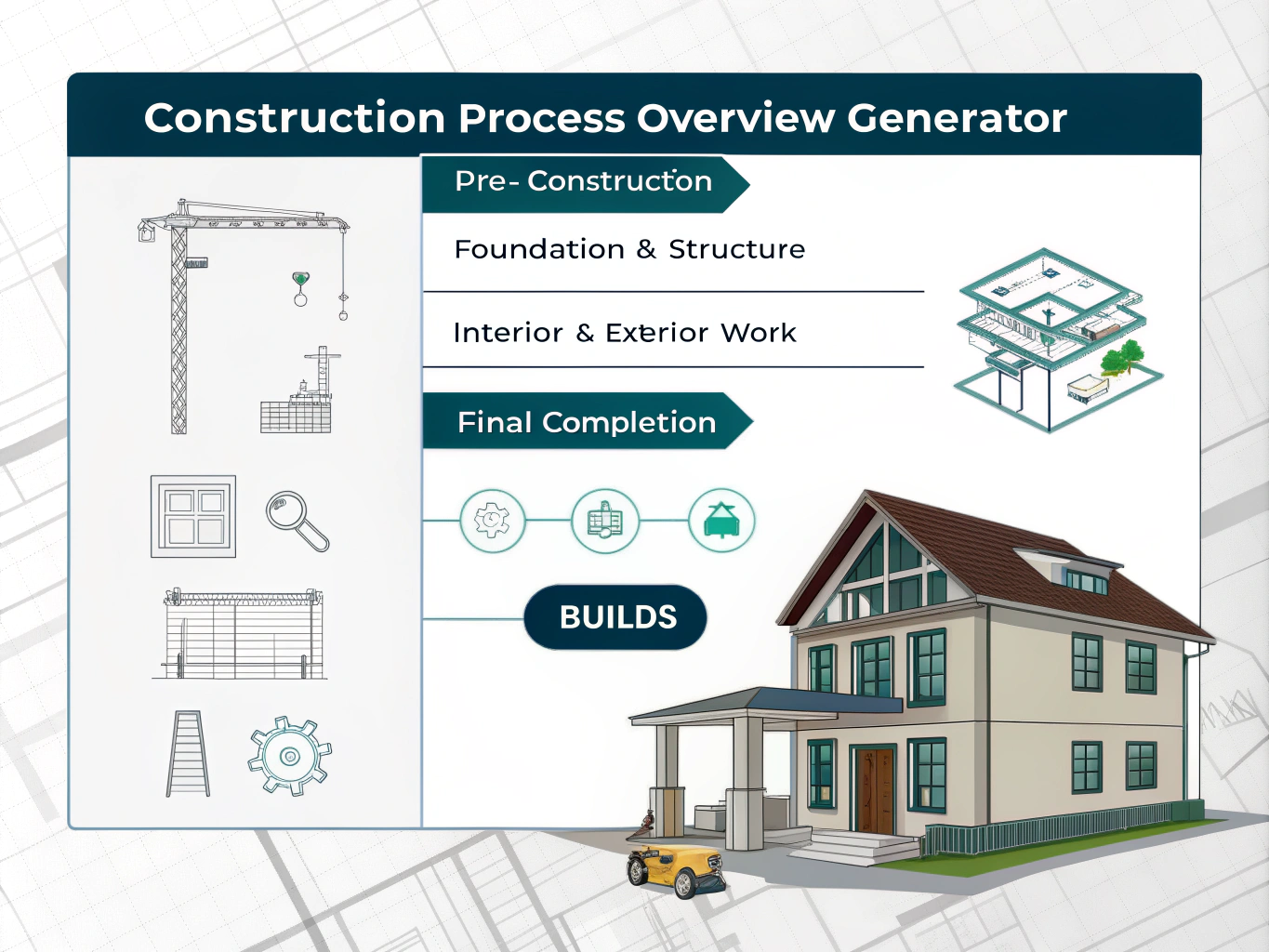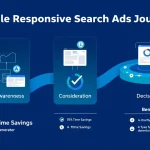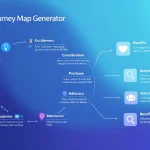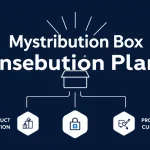Construction Process Overview Generator
Is this tool helpful?
How to Use the Construction Process Overview Generator Effectively
The Construction Process Overview Generator helps you understand every stage of your residential building project. To get the most accurate and tailored overview, follow these steps:
- Open the generator: Access the tool on the website’s designated page.
- Enter specific project details (optional): Use the text box to add any project requirements or unique features. For example, you could enter:
- “Cold climate design with enhanced insulation and underfloor heating”
- “Open-concept ranch style home with natural stone facade”
- Generate the overview: Click the “Generate Construction Process Overview” button to receive a detailed step-by-step breakdown customized to your inputs.
- Review the generated report: The overview will clearly outline phases such as design, permitting, foundation, framing, systems installation, and finishes.
- Save or share the results: Use the “Copy to Clipboard” feature to save the content for project discussions, planning, or reference.
What Is the Construction Process Overview Generator?
This online tool provides a clear and personalized description of the entire residential construction process. It is designed to help homeowners, construction managers, and professionals visualize each phase of building a home, aligned with project-specific details you provide.
Purpose and Key Benefits
- Understand the timeline: See a full sequence of construction steps from pre-planning to final inspection.
- Customize by project: Tailor the overview to match architectural style, material choices, or energy requirements.
- Plan more effectively: Highlight important milestones and resource needs for smoother execution.
- Improve communication: Use the detailed report as a reference for discussions with contractors and stakeholders.
- Spot potential risks: Identify common challenges and prepare to handle them before they cause delays.
Practical Uses of the Construction Process Overview Generator
The generator provides a concise yet detailed framework to assist with project planning, coordination, and monitoring. Here’s how you can apply it in real-world scenarios:
1. Planning a Custom Home Build
When designing your dream home, input specific requirements like “Open floor plan with natural ventilation and solar water heating.” The generator will then outline relevant steps, such as:
- Site analysis factoring in sun exposure and wind direction for ventilation
- Selecting sustainable materials supporting solar water heating integration
- Coordinating system installation with framing and roofing schedules
- Guidance on inspections related to energy-efficient certifications
2. Managing a Home Extension Project
If you’re expanding an existing home, enter details such as “Seamless integration with existing structure, compliance with local zoning laws.” The output includes:
- Assessment of structural compatibility and foundation reinforcement
- Permitting steps aligned with zoning regulations and neighborhood guidelines
- Material choices that match or complement existing finishes
- Inspection checkpoints for structural and code compliance during construction
3. Coordinating a Sustainable Housing Development
Developers designing eco-friendly communities can specify “Passive solar design, rainwater recycling, community green spaces” to get an overview that covers:
- Site planning with orientation for maximum solar gain and natural light
- Steps for installing rainwater harvesting and irrigation systems
- Landscaping and green space integration within the construction timeline
- Final certification processes for green building standards
Benefits of Using the Construction Process Overview Generator for Residential Projects
1. Detailed Project Clarity
It breaks down complex construction activities into clear phases, helping you see all necessary tasks and avoid hidden project hurdles.
2. Tailored Guidance
The overview adapts based on your inputs, offering advice that fits your architectural style, environmental goals, or special features.
3. Better Time and Cost Control
Understanding the sequence and scope helps you optimize schedules, plan procurement, and allocate budgets efficiently.
4. Streamlined Communication
A shared reference ensures all parties—from contractors to suppliers—are on the same page regarding project steps and expectations.
5. Proactive Risk Management
The generator highlights potential challenges at each stage, helping you prepare contingencies and avoid costly delays.
Frequently Asked Questions About the Construction Process Overview Generator
Q1: What level of detail does the overview provide?
It offers a thorough walkthrough of major residential construction stages, including design, permitting, foundation, framing, systems, finishes, and inspections. Supplying detailed project requirements refines the output.
Q2: Can I use it for renovation or multi-unit projects?
Yes. The tool accommodates single-family homes, additions, multi-unit dwellings, and renovations. The more you specify, the better it tailors to your project type.
Q3: Does the generator provide cost estimates?
No. It doesn’t generate pricing details but points out key cost-impacting phases and budgeting considerations to guide your financial planning.
Q4: How frequently should I consult the generated overview?
Review the overview at project kickoff, before starting new phases, when coordinating with contractors, and during unexpected changes or delays to keep your project on track.
Q5: How does the generator deal with local building codes?
It highlights when inspections and compliance become important but does not include specific code requirements since regulations vary widely. Always verify local rules in your jurisdiction.
Q6: Can this tool replace a detailed project schedule?
No, but it supplies a solid framework of construction phases and milestones that project managers can use to build custom schedules and timelines.
Q7: Is the Construction Process Overview Generator useful for first-time builders?
Definitely. First-time home builders gain clear insight into construction complexities, helping them make informed decisions and communicate effectively with professionals.
Q8: Can I rely on the generator for commercial construction projects?
This generator focuses on residential projects. Commercial construction often involves different phases and regulations. Use specialized tools for commercial planning.
Q9: How do I ensure the overview applies to my local environment?
Combine the generator’s general framework with advice from local builders, code enforcement agencies, and regional experts. Consider climate, materials availability, and common architectural styles in your area.
Q10: How can the overview help with material and contractor selection?
While it doesn’t recommend specific suppliers, it clarifies when and where you must make decisions about materials and subcontractors, helping you prepare and evaluate options systematically.
Important Disclaimer
The calculations, results, and content provided by our tools are not guaranteed to be accurate, complete, or reliable. Users are responsible for verifying and interpreting the results. Our content and tools may contain errors, biases, or inconsistencies. Do not enter personal data, sensitive information, or personally identifiable information in our web forms or tools. Such data entry violates our terms of service and may result in unauthorized disclosure to third parties. We reserve the right to save inputs and outputs from our tools for the purposes of error debugging, bias identification, and performance improvement. External companies providing AI models used in our tools may also save and process data in accordance with their own policies. By using our tools, you consent to this data collection and processing. We reserve the right to limit the usage of our tools based on current usability factors.







